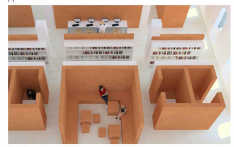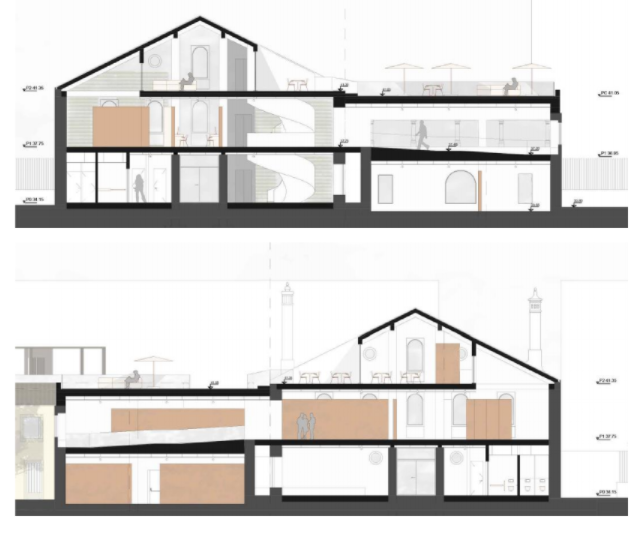Renovating with Sustainable Dynamic Structures and Furniture by CORKBRICK This project was a challenging renovation of an antique listed property, a chalet with charming architectural details of the sixteenth century. With licensing struggles and several building restrictions, due to the strong intention/obligation of maintaining the character of this building, the best solution was to use the modular system that CORKBRICK offers!
The development of this project took a different approach than usual, with the rehabilitation of the complex being the first step, regardless of the definition of use. In this sense, the following parameters were considered:
- Rehabilitation of the Base – structure and materials
- Definition of general space – configuration of open spaces, floor dimensions;
- Base elements - Public Bathrooms, accesses, vertical communication, emergency exits.
Having defined the first step, the next step is to propose and develop a program. The Corkbrick modular system was used to compartmentalize the open spaces. As shown in the illustrations below, a variety of configurations can be achieved and consequently, a versatility and flexibility of uses.
(demonstration with matches in a printed plan at 1:100, 1 match is a Corkbrick wall, 3 matches are Corkbrick benches or bench wall)

Fig. 1 - Demonstration of versatile spaces with Corkbrick, ground floor
 Fig. 2 - Demonstration of versatile spaces with Corkbrick, 1st floor
Project DescriptionMain Building : On the groundfloor we find the reception to the building, with vertical accesses and toilets, center administration offices, a workshop space and two commercial spaces. Both the workshop space and the office area are compartmentalized using the Corkbrick system, allowing it to have more and less compartments, as well as smaller or larger compartments. All spaces have a strong connection with the outside, which are also intended to be experienced with the squares, walkways and gardens created. Some pre-existing walls were kept to create private patios, with entrance from the interior but which are exterior (without covering or windows) allowing a greater connection with nature from the interior and an easier air circulation.This connection with nature is also achieved with our Corkbrick partitions, as these bring nature indoors and ‘clean up’ the air with the antimicrobial characteristics of the material cork.  Fig.6 - Plans for Ground Floor with base elements (toilets/staircase/structural walls) and Dynamic components (Corkbrick Walls and furniture) On the first floor we can find the library and reading & research space - in the Chalet building- , complemented with a gallery exhibition. Again, both spaces are organized with Corkbrick system, which allows flexibility in study spaces, creation of smaller spaces with greater privacy or larger, for group study, and also allows for a transformation of the flow and form of the exhibitions through time. This system gives the possibility of transforming this library into an auditorium/stage and benches for any annual event or show- or any other events. Still on this floor we can find a commercial space, at the end of the route exhibition, with possible association with it.  Fig.7 - Plans for 1st Floor with base elements (staircase/structural walls) and Dynamic components (Corkbrick Walls and furniture)
 Fig.8 - Plans for 1st Floor with base elements (staircase/structural walls) and Dynamic components (Corkbrick Walls and furniture)
The second floor varies between indoor and outdoor spaces, and in the Chalet we find the cafeteria with indoor space and visibility to the lower floor through gaps created in the unevenness of the roof (the roof tile inclination). These openings allow the use of an unusable space due to its height, and also creates an opening of natural light, allowing a connection with the lower floor. On the roof of the monastery building there are walkways and gardens as well as a lounge area for the cafeteria. In this open area there is also the possibility to arrange outdoors events such as night cinema and fairs, using Corkbricks’ punctually. 
Fig.8 - Plans for 2nd Floor with base elements (staircase/structural walls) and Dynamic components (Corkbrick furniture)

Fig. 9 - Aerial Perspective of study spaces by Corkbrick in the 1st Floor
 Fig. 10- Interior Perspective of dynamic walls by Corkbrick in the 1st Floor
|
The fixed base elements - public bathrooms, vertical accesses and accesses to the set- are found on the Ground Floor. Having these two examples, among several other configuration possibilities, one can imagine the creation of business offices and commercial spaces, workshop rooms, co-work spaces / workshops / exhibitions, among others.
The first floor is the widest, having as base elements the vertical accesses and structural pillars that complement the existing one.
Here there is even a wider space to work with, giving a great span of possibilities to configure with CORKBRICK - study rooms of several different sizes, benches, stages, library corners, auditorium, dance hall and activities, among others.
 Fig. 5 - Demonstration of versatile spaces with Corkbrick in an open space
As proposed we have a cultural center, in which the ground floor offers spaces like the reception to the center with vertical accesses, toilets, offices, workshop rooms and two Commercial spaces with direct outdoors access. The first floor comprises a reading and research room, with a variety of spaces that, due to their shape, offer greater or lesser privacy, an exhibition gallery and a commercial space.
Finally, on the second floor we find a walkable roof with an area of
Terrace and a cafeteria in the Chalet building.
It is also proposed a creation of spaces for scouts all on the ground floor. There are 2 rooms that can be used and configured for offices/meetings/classes/day-to-day work, the restrooms and 2 rooms for activity, one of which can serve as an auditorium. There are also several outdoor spaces to be restored, such as the orchard and tanks, and new ones proposed, such as the theater/street cinema, in order to promote the scouts activities in nature.
This program is reversible and adaptable to other uses and new needs that may arise over time, with the great advantage of no waste and no need for construction works whenever needed a change - a simple help of the scouts can transform every space into different functions, by mounting and dismounting Corkbricks.
Two new elements in the Chalet building stand out, the wall green and the spiral stairs. The green wall was created in order to bring nature to the interior of the building, with the modular system Modulogreen with steel structure. This product combines with Corkbrick very well as they both evoke nature indoors, promoting a clean and purified environment. The spiral staircase stands out for its irregular shape, which contrasts with the straight walls and furniture of the Corkbrick system. It is an element that defines this building as a public, and that creates a connection between fluid floors, also bringing zenithal light.  Fig.11 - Section of the Chalet with base elements (staircase/structural walls) and Dynamic components (Corkbrick walls and furniture) As for interior materials of both buildings, the intention is to create a contrast with the old rehabilitated elements. Therefore, as the system used throughout the spaces (Corkbrick) has a strong cork tone, the remaining elements are all in white. The flooring planks brand is Douglas Dinesen model finished 'White Oil', the structural walls and ceilings in white plaster. And so, inside we find 3 shades: white, the orange brown of the cork and the green of the green wall by Modulogreen. The only exception in the interiors is using a traditional pattern of mosaics by Koklatt, similar to the existing ones in the abandoned chalet. The window framing is in Zinc by Sosoares for a modernization of façades. For the Chalet’s roof tiles we chose a dark tone to combine with the cladding zinc sheets of the monastery building, CS Plasma in metallic gray color. As for the walkable pavement roof, combining with the sidewalks and squares created outside, we used Ecotech by Revigrés, recycled material tiles. Corkbrick walls can vary in height depending on the number of pieces, there is the possibility of lowering them in areas with less natural light reach. Anyway, all the proposed walls are at a height of 2.60m, which allows for acoustic isolation of the spaces but the entry of natural light into them. As for artificial lighting, the Xal lighting Move It system is chosen, which, as the name suggests, allows the movement of spotlights that fit into a motorized metal box. This lighting system promotes the flexibility of spaces, always enabling them to be appropriately illuminated, adaptive to transforming configurations. The new building was designed to integrate with nature and the existing garden. It is a single floor building with green roof and outdoor wall covering in limestone similar slabs, model Jerusalém by Revigrés like the one on the proposed walkways and squares, which makes it camouflage in the garden. On the ground floor, and single, there are 2 rooms of 36m2 that can be offices, meeting rooms or classrooms for groups of up to 10 people, which are again compartmentalized using the system Corkbrick according to the momentary needs. Also on this floor are the sanitary facilities, an activities room measuring 40m2 and a larger one, which can also serve as an auditorium, measuring 92m2.
Fig. 12 - New Building with Base elements (structure and toilets) and Dynamic components (Corbrick division walls and furniture) As this building is for the use of scouts, its surroundings are also designed for outdoor activities, with patio areas where groups can meet, with elements maintained such as the tank, the water mill with aqueduct and orchard for scouts activities, maintaining a close connection to the Chalet cultural center, so that there is a partnership and mutuality between the users of these buildings. The form of the building was designed in a model way, with an equal construction system for all rooms and a regular distribution of spaces. The openings to the north are smaller, while the south and Eastern have large glazing for a good distribution of natural light. An exterior element - brise-soleil in metal by Represtor - is proposed, which allows light to enter in winter with the smallest angle of the sun, and prevents it in summer, just like the deciduous trees placed on these glazed fronts. The green roof aims to camouflage this building in nature, being also a sustainable and efficient technique energy.  Fig. 13 - New Building with Base elements (structure) and Dynamic components (Corbrick division walls and furniture) In this project every element considered was thought to offer the best of sustainability and efficiency to the buildings. The final solution given by this project allows an endless life term of these buildings, as the spaces now have inumerous possibilities of uses, with the system Corkbrick, rather than only one defined use as usual. Moreover, the big advantage of building this way is that there is no need for construction licenses to create spaces with Corkbrick! |
A Sustainable, Efficient and Ephemeral way of Renovating, with CORKBRICK.
Check out more application examples of Corkbrick in our Blog.

